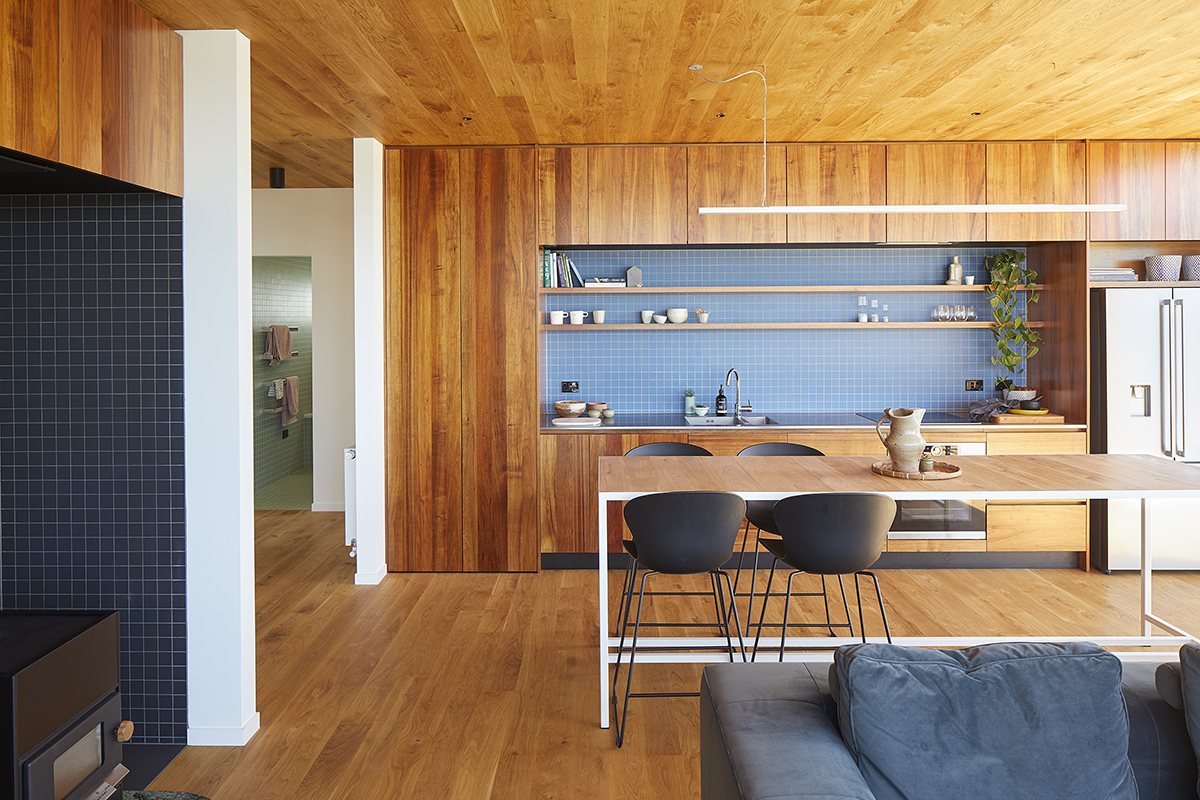

Patchwork Architecture has designed a perfectly formed family home, that achieves views and privacy elevated from the busy street below.
Presented with a steep suburban site, the architects have lifted this family home onto poles to create a classically simple form: a perfect 10×10-metre square in plan. Using a single exterior material – silver anodised aluminium – they have reinforced the clarity of the box, while inside they have contrasted the metal and glass with warm timbers, tiles and textiles. They have expressed this perfect square inside the house by picking out the floor and ceiling plane in the same timber throughout: Rustic European Oak. The two planes finish with a clean, neat edge just short of the full-height windows so that, even when viewed from the outside, they create a stunning feature.
"Our client is a builder we’ve worked with a lot, and he loves crisp lines," says designer Ben Mitchell-Anyon.
"So floor-to-ceiling windows, timber floors and ceilings, and white-painted plasterboard everywhere else creates a home with clean details but a richness in materials."
Patchwork Architecture has designed a perfectly formed family home, that achieves views and privacy elevated from the busy street below.
Presented with a steep suburban site, the architects have lifted this family home onto poles to create a classically simple form: a perfect 10×10-metre square in plan. Using a single exterior material – silver anodised aluminium – they have reinforced the clarity of the box, while inside they have contrasted the metal and glass with warm timbers, tiles and textiles. They have expressed this perfect square inside the house by picking out the floor and ceiling plane in the same timber throughout: Rustic European Oak. The two planes finish with a clean, neat edge just short of the full-height windows so that, even when viewed from the outside, they create a stunning feature.
"Our client is a builder we’ve worked with a lot, and he loves crisp lines," says designer Ben Mitchell-Anyon.
"So floor-to-ceiling windows, timber floors and ceilings, and white-painted plasterboard everywhere else creates a home with clean details but a richness in materials."